Model House
Feb. 8, 2019
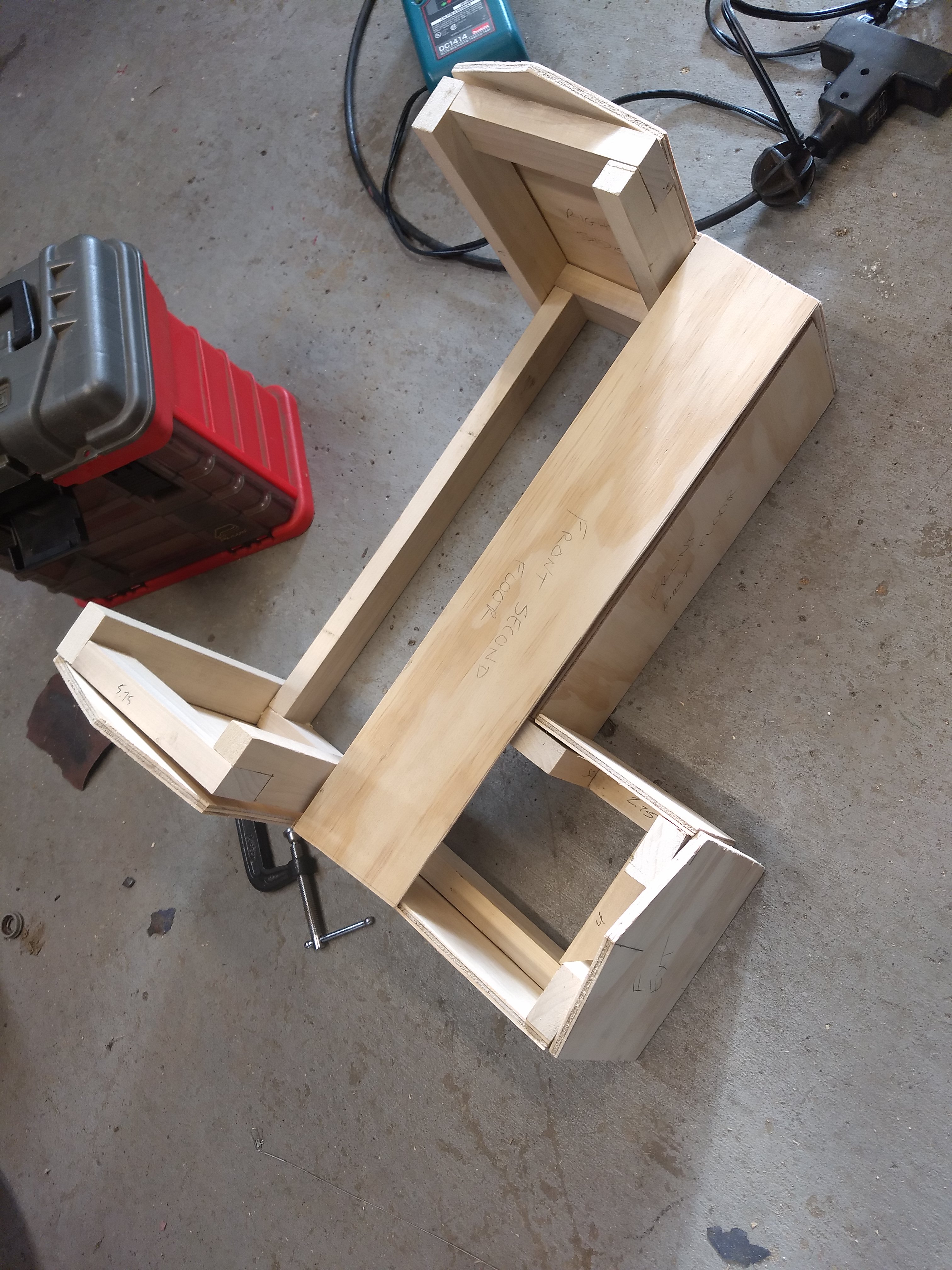 |
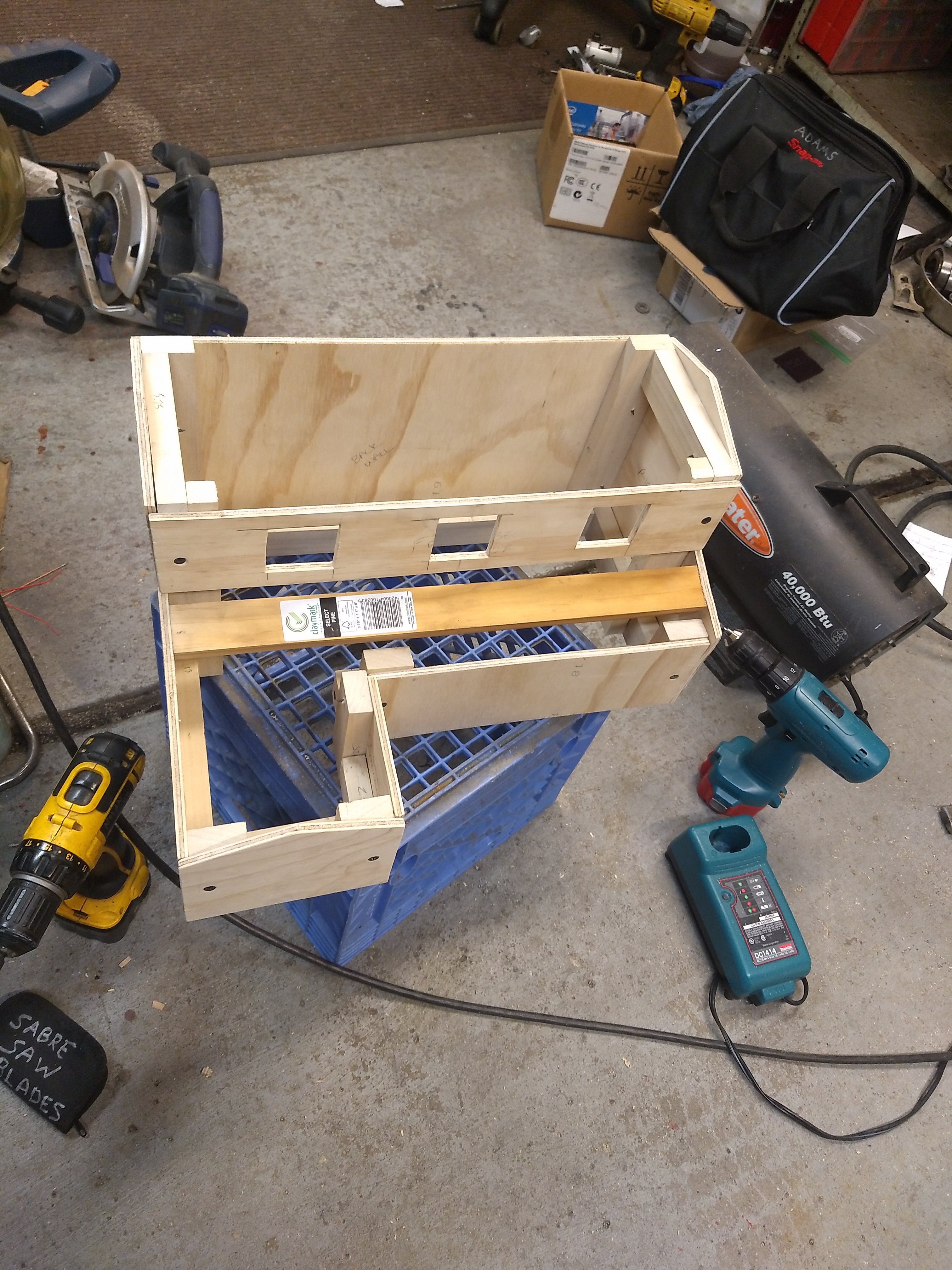 |
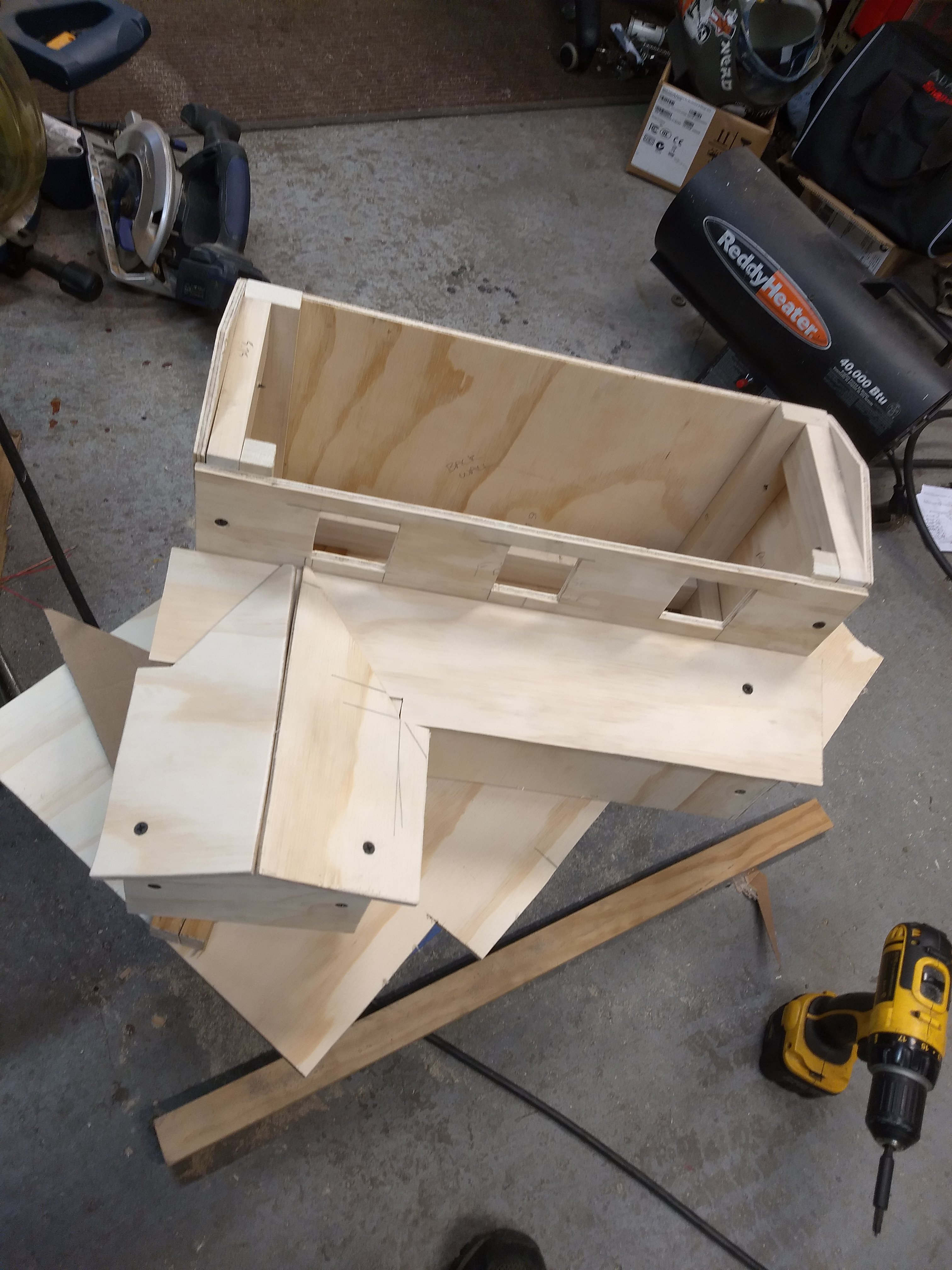 |
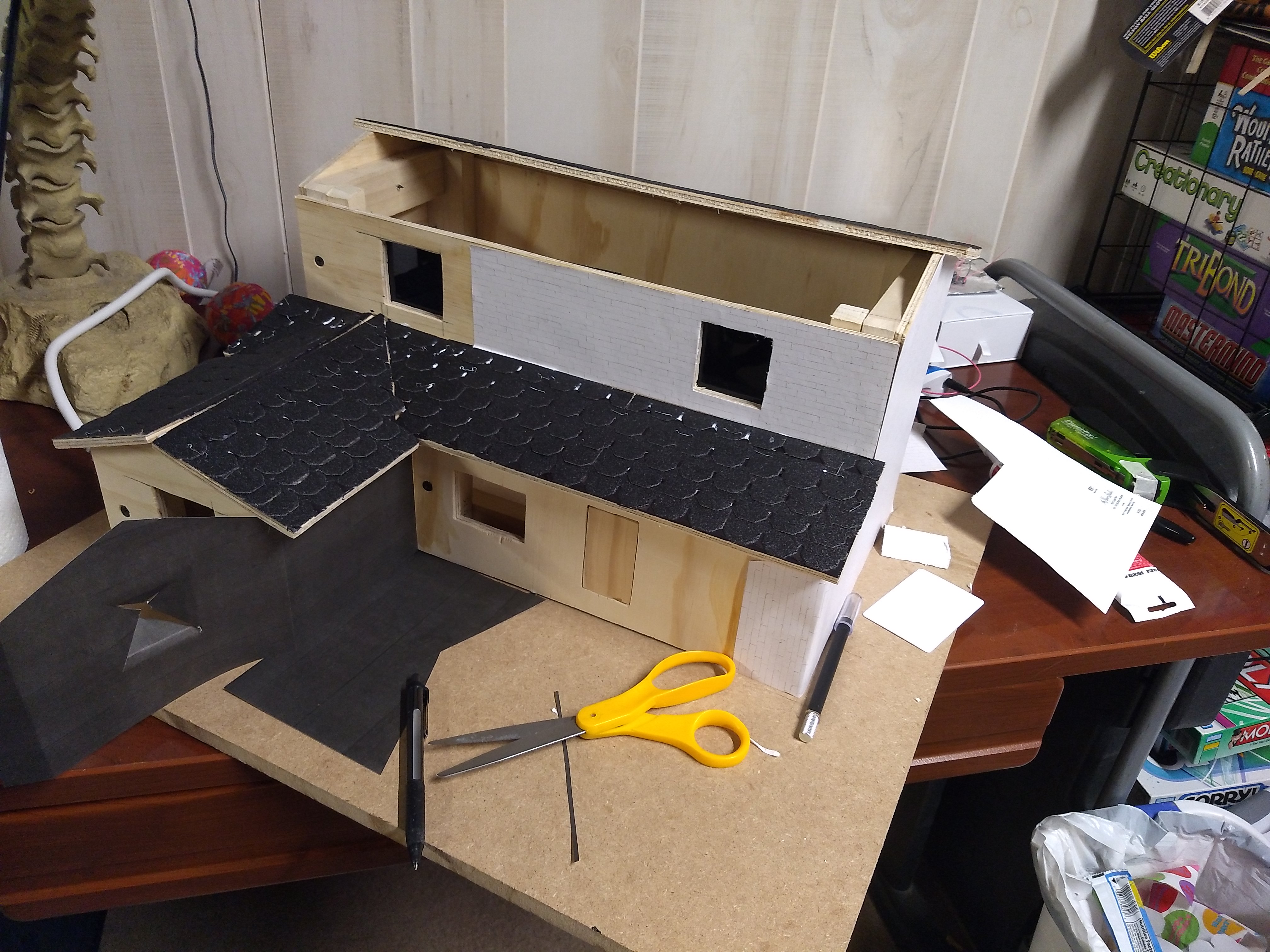 |
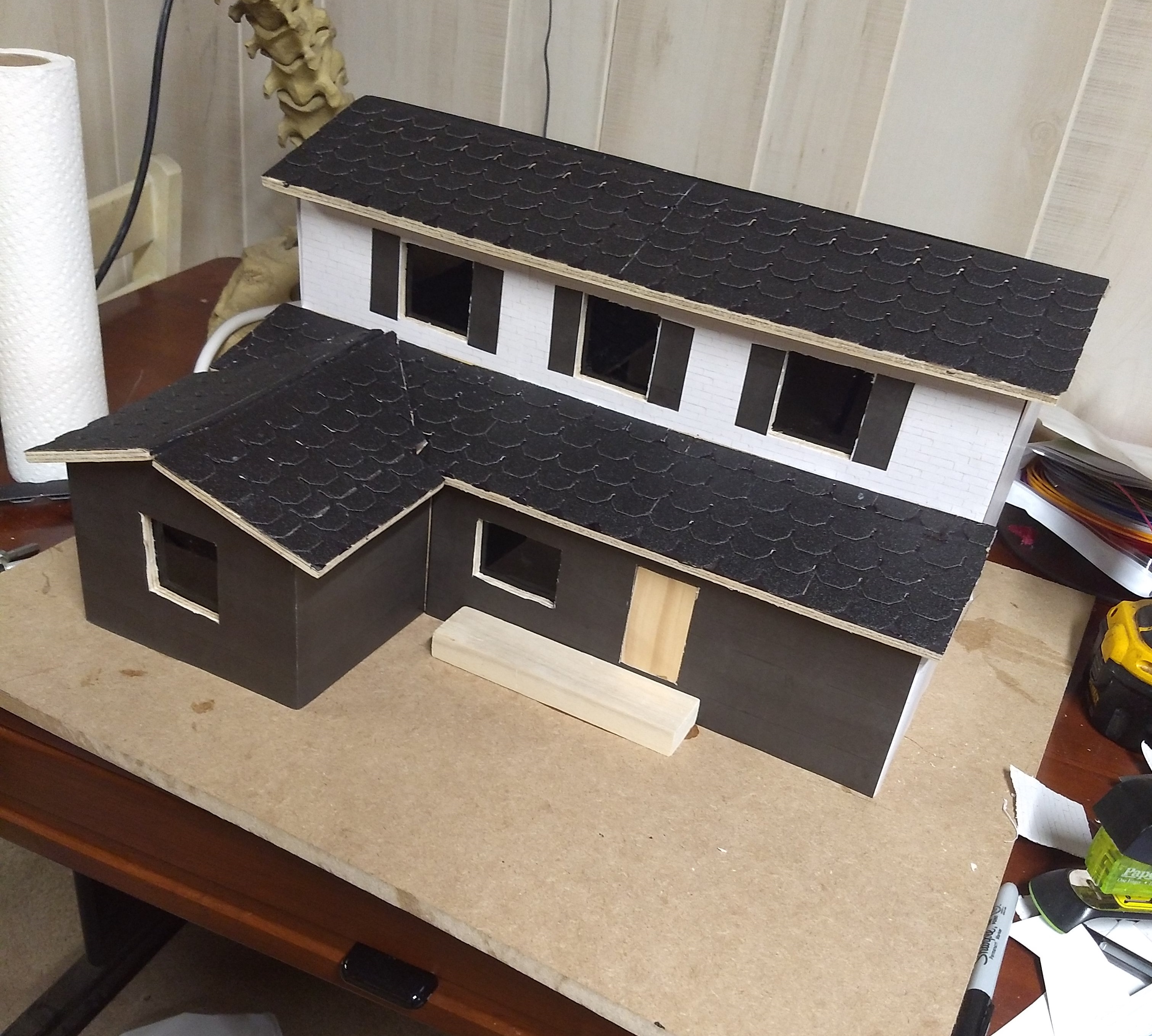 |
This model house was a project for my CAD II/Architecture II class, during my senior year of high school. The assignment involved building (the exterior of) a house, to-scale, based on an original design. Unfortunately, the original design files for this project are lost, however I was able to find pictures I took putting it together.
I created the original design using AutoCAD 2018. The materials are as follows:
- The frame is made up of 1-in x 2-in pine boards.
- The walls are 1/4-in plywood.
- The base is a sheet of 5/8-in MDF.
- The exterior decoration is paper.